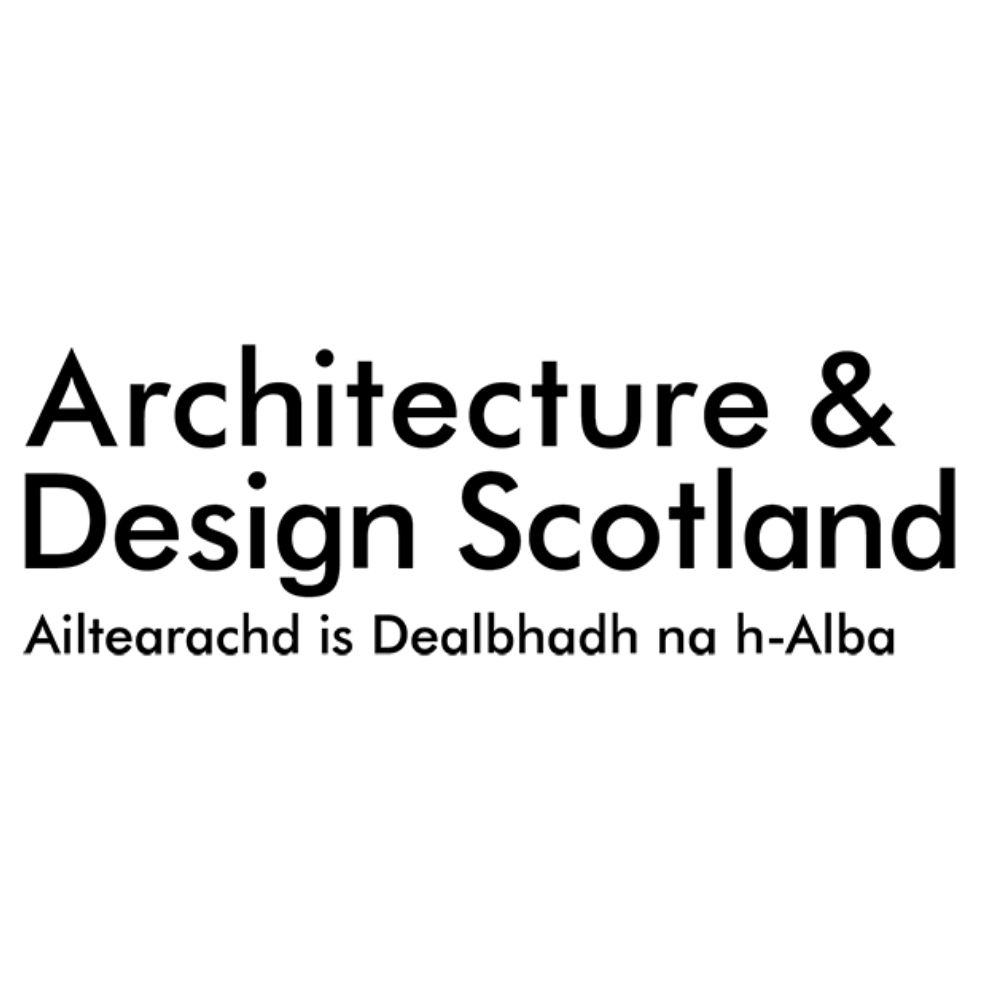Sustainable Estate
Context
Through evaluation of current learning environments, existing fabric can be repurposed to offer multiple facets of spaces and services. A multi-service approach can develop more inclusive, accessible environments for all within the local community, not just for students.

A 20-Minute Neighbourhood
Young people gain valuable experience through interacting with their community. SPACE Strategies have developed campuses which offer multiple services suiting a variety of users and needs under one roof. This form of campus not only assists the community, but enriches learning opportunities and experiences as a whole. Examples discussed in this presentation were Brechin Community Campus and Waid Academy (locally known as ‘The Waid’) in Anstruther.
In the initial design processes, it was recognised that the campuses must be developed in a way which are easily accessible for all, and located in an appropriate and secure place to safeguard its users. Departments were integrated from multiple sectors including education, social work, community learning, and development. The campuses offer informal learning spaces which subsequently generate a multitude of activities, encouraging both independence and collaboration. Developing these skills better prepares young people for undergoing work post-education. From an environmental standpoint, having a building which offers a variety of services and activities may mean that areas which are not being utilised in the building can be powered down. This in turn reduces operating costs while continually supporting activities outside of school hours.
The Barony Campus
The Barony Campus was developed by Sheppard Robson Architects in 2015. Being East Ayrshire Council’s largest capital investment ever, it had immense targets and expectations to live up to. The campus consists of two supported learning centres, an early childhood centre, a primary school, an academy and an additional support needs school. The design process acknowledged the importance of providing communal spaces which promote social connection and well-being. It hosts multiple services and opportunities and is a hub for the wider community. Its services and facilities fulfil social, academic and leisure needs. The campus offers spaces which enhance opportunities for self-development and upskilling, preparing its users for later employment.
Sustainability was at the heart of its design, with an aspiration of reducing its carbon footprint as much as possible. Landscape architects carefully ensured that the building did not disrupt the natural environment, but instead sat comfortably amongst it. A biomass facility was developed on site – this generates a non-fossil fuel supply of energy within the campus and to the nearby neighbourhood. Through innovative design, determining factors like window size on the south and north side of the building has allowed for increased insulated mass, reducing heat loss. Dependent on the window size, this has also increased natural light and physical connection to nature; studies have indicated that this offers beneficial effects, improving concentration and attainment.




.png)
.png)
.png)

