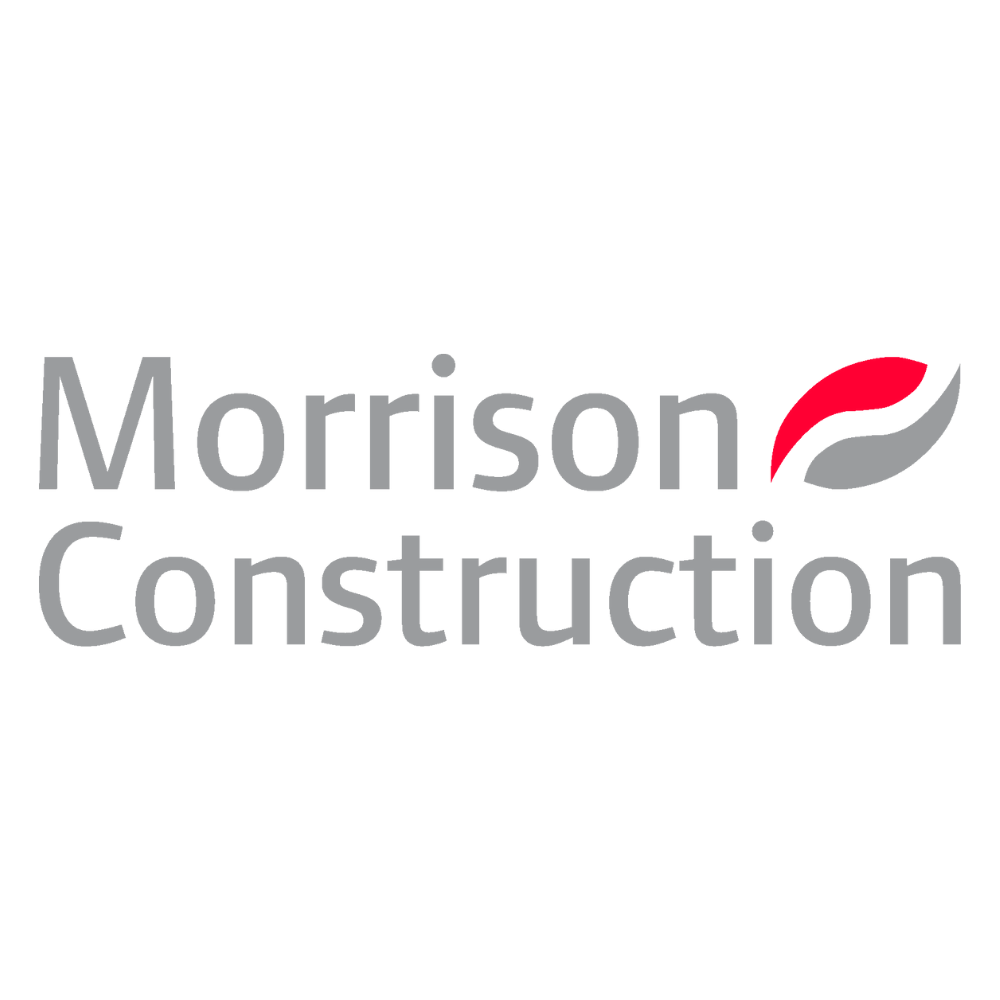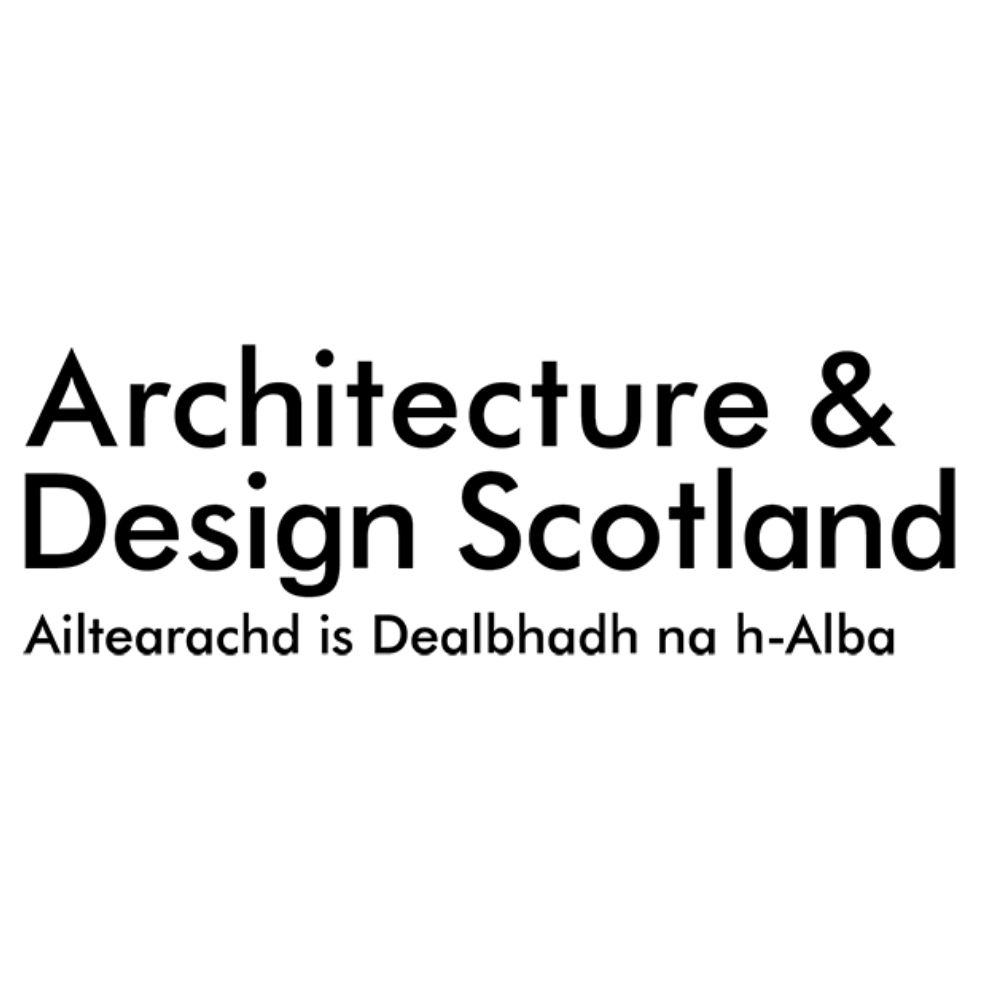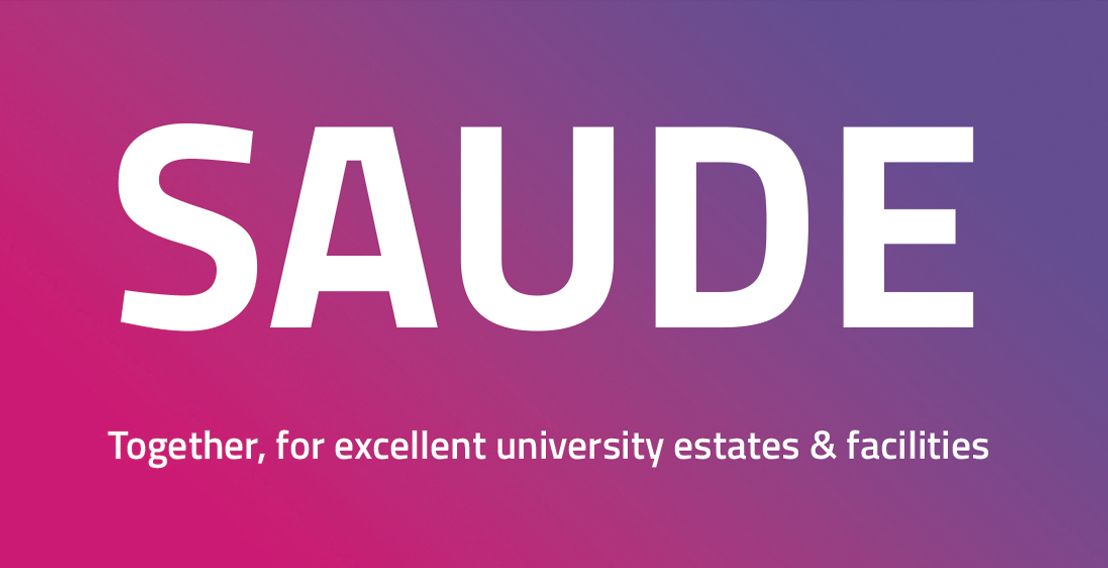Could Modern Methods of Construction be the Key to Creating Zero Carbon Schools?

Post-war there was a need to quickly construct and deliver new housing. Modern Methods of Construction (MMC) significantly contributed to achieving this through its speed and efficiency. MMC is an off-site construction method where components are mass produced and prefabricated primarily in factory environments. Once developed, supplies can then be transported and assembled on-site. MMC aims to deliver high quality materials within a short timeframe, offering subsequent benefits in terms of limited waste during construction and enhanced health and safety. In 2005, the National Audit Office suggested that replacing traditional methods with Modern Methods of Construction could help to reduce construction time spent on-site by approximately 50%, as well as quadrupling the quantity of houses delivered across a specific period of time. Alongside MMC’s speed of delivery, clear objectives remain in place: quality, durability, running costs across the project’s lifespan and, importantly, environmental sustainability.
This roundtable was facilitated by HLM Architects and explored the following question: ‘Could MMC be the key to creating zero carbon schools?’. Discussion was mostly in the context of Scottish schools.
Energy Saving Methods
Passivhaus and MMC are not mutually exclusive and have both been widely used in recent years and, together, can offer an efficient, holistic approach to sustainability. Passivhaus aims to address embodied carbon, with a further goal of maximising occupant health and well-being. Notable facets within Passivhaus include form, orientation, insulation, air tightness and mechanical ventilation. Although Passivhaus is an internationally recognised and frequently employed design standard, other means of lowering embodied carbon in schools can also be commissioned. Dependent on the project, implementing specific Passivhaus principles, such as air tightness and a fabric first approach, rather than full Passivhaus certification, may be more cost effective with the option of still utilising MMC. This could allow any remaining capital to be appropriately invested elsewhere. Through use of MMC, principles can be tested in off-site controlled environments. Passivhaus involves thorough attention to detail beginning at the design stage, through the construction phase, and finally, to quality control. Ultimately, this results in a significant proportion of time spent on-site. With a plethora of trades contributing to a singular project, the risk of things going wrong increases. Additional external factors can also create challenges on-site. Take the weather, for instance: wet and windy weather may generate difficulties around precision and have health and safety implications. Instead of completing jobs manually, elements which can be constructed in an off-site controlled environment could offer benefits in relation to safety, precision and speed of production, and additionally help to fulfil reduced carbon emissions requirements.

Is MMC Appropriate for School Design?
MMC has proven to be prompt and effective over the years. However, context plays a significant role in the appropriateness of standardisation, replication and mass production. Utilising MMC for mass production of buildings, such as student accommodation, hotels and prisons makes sense. These are easy to replicate spaces. On the other hand, in the context of learning environments, we should carefully deliberate on whether it makes sense to use MMC. Schools are agile spaces which house several academic and communal facilities, as well as users with diverse needs. For instance, school buildings can integrate community hubs, libraries and facilities for additional support needs schools like sensory rooms. Simply following an MMC approach may result in spaces which are not fit-for-purpose and therefore used inappropriately. One case study that was discussed examined a secondary school building. Its findings indicated that the 150-year-old Georgian infrastructure was still intact and fit-for-purpose, whereas the area of the school which was expanded during the 60s, and again in the 80s, was not. This suggests that you cannot always rely on MMC to achieve a sturdy building with flexible spaces. Of course, embodied carbon is a significant problem within the existing Georgian building. However this is possible to address while maintaining and repurposing the existing fabric. The ‘modern’ extension to this building is also dated: in more recent decades, design and construction methodology have been reviewed and refined.
Research is currently underway by Scottish Futures Trust (SFT) which will reveal the extent of commonalities in design across a number of Scottish schools. SFT has hypothesised that realistically there will be more similarities than differences. If this research does indeed indicate more commonalities than less, MMC may have an opportunity to provide prompt solutions for addressing embodied carbon in terms of repetition and mass production, as well as reducing spending. Any leftover budget could then be invested in personalised areas to suit a spectrum of needs. Saying this, recent years and events, such as the Covid-19 pandemic, have demonstrated a need for flexibility and adaptability. Curricula, technology and how and where we learn have rapidly evolved. Carefully incorporating MMC into school projects could help to achieve high quality learning environments which offer flexibility, at a cost effective, energy saving and prompt delivery rate. Of course, identity and aesthetics are still key to each location. When considering MMC within the context of identity, we can use the analogy of a car: externally cars appear to look unique. However, they are built using a similar chassis and foundation. It is with this foundation that the opportunity arises to be innovative and exclusive. So, maybe we can creatively apply MMC to academic contexts.

Decisions and Challenges
Although MMC could play a significant role in addressing climate change at speed, there are some areas which should be acknowledged before committing to MMC. Firstly, who is involved and at which phase of the project’s stages. Projects are largely led by contractors rather than clients. Following a client led approach from the outset could help to generate a smooth, thoroughly considered and detailed design, clearly illuminating its long-term objectives with a route map demonstrating the plan of action to achieving this. Client led projects can consider employment levels, skillsets and economy at a local level. This may result in deciding to go down a more manual route, which could generate community social value and capital. Saying this, clients may not be fully aware of the benefits which can be reaped through facilitating MMC. In previous decades, MMC delivered modular cabins which were mass produced to be classrooms. Arguably, these are now dated, lacking excitement and innovation. This negative perception of MMC needs to be addressed. As an industry, and as architects, generating the same excitement towards a new build for a school extension unit, or retrofit, could be an important step in altering a client’s view of using MMC. In terms of addressing embodied carbon, at times in a project’s early stages, the idea of integrating energy efficient principles or standards, and using MMC to achieve these aspirations, comes into play. Although this idea may be expressed early in the project, this is still sometimes too late to successfully and quickly make alternations to plans, which may result in inefficiency, higher costs and a need to onboard further supply chain partners. Understanding a client’s needs and priorities may assist in determining whether MMC is the most appropriate means of production for delivering energy saving principles, which in turn influences critical steps such as initial design decisions and stakeholder engagement.
It is apparent that MMC can offer practical and efficient solutions to successfully and promptly achieving lower carbon emissions. While the design and delivery of a building plays a critical role, so does the behaviour of its users. Educating all sectors of society about climate change and how we can address this in energy efficient ways within infrastructure will be important, if we want to achieve the fast-approaching net zero targets.
Roundtable Partner:

This Roundtable was facilitated by:

Ross Barrett, HLM Architects
Ross is an award-winning Architect and certified Passivhaus designer who is passionate about design quality and sustainability. As an associate with over 18 years’ experience Ross works across a broad number of sectors and scales and is a key member of HLM’s in house Sustainability team which is instrumental in delivering our bold and ambitious aim of achieving the RIBA Sustainable Outcomes 2030 targets on all of our projects by 2025.
His current projects include the energy carbon neutral National Manufacturing Institute Scotland (NMIS) and phase 2 of the Technology Innovation Centre (TIC) which is being designed to Passivhaus standard, both for the University of Strathclyde.
Ross has designed and delivered a number of Passivhaus dwellings including the award winning Tighna-Croit and recently led HLM’s successful bid proposal for the City of Edinburgh Council Passivhaus framework.
Visit the website: www.hlmarchitects.com
Watch our videos here:
Addington SEN School: https://vimeo.com/473064247
Dinton Activity Centre: https://vimeo.com/522742178




.png)
.png)
.png)

